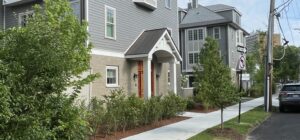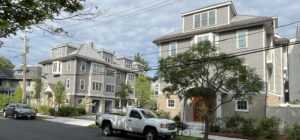Designer:
Andrew T Zalewski
Project Type:
Townhouse
Location:
Brookline , MA
The property contained a vacant single-family house. This property is the last residential lot, abutting a Car Rental Business. To the rear is a four-story apartment building.
The design is a transition between the single-family neighborhood and the commercial activity along Commonwealth Avenue. The roofline is low (35’-9” to the mean). Many of the neighboring homes have 2 ½ to 3 stories and this building’s 3 1/2 story roofline is a bridge between them and the taller adjacent development.
Architectural elements are inspired by single family homes. Gables and dormers reduce the visual mass. Window sizes and placement are consistent with traditional house design. The brick base with clapboard siding above and placement of the main floor above the garage level helps to reduce the visual height. Chimney enclosures conceal metal vent pipes.
A trolley stop is a few steps from the property. The Car Rental firm next door offers a plan that competes with Zipcar services.
The motor court is softly landscaped. The new buildings screen the neighbors from commercial activity on Commonwealth Ave and soften the sounds.
All units (including 2 affordable) are luxury 3-bedroom single-family dwellings. They have patios for outdoor living. Two buildings are provided. The scale of the buildings facing Crowninshield Road is similar in dimension to the larger single-family home in the neighborhood.
The main architectural feature of a hipped roof with dormers borrows from the neighboring homes. It was chosen to make these new homes harmonize best with the other existing homes.




