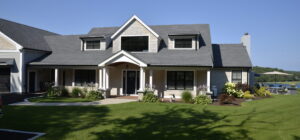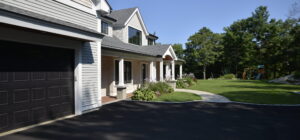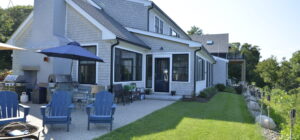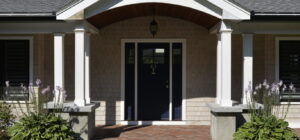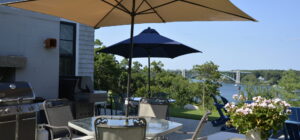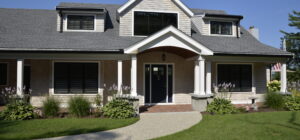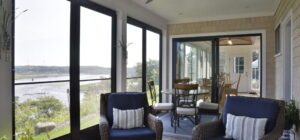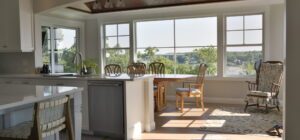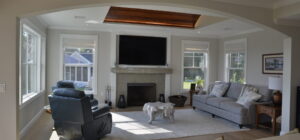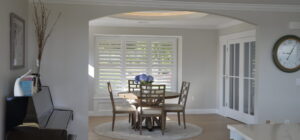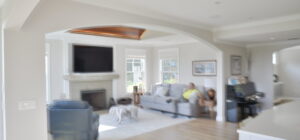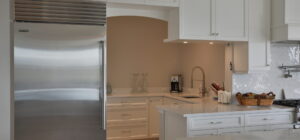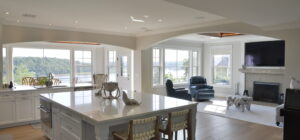Designer:
John J. Cronin AIA
Project Type:
Custom Home
Location:
Gloucester, MA
Custom Home-Gloucester, MA
This custom home was designed as a primary residence for a builder/developer that will eventually become his retirement home. Situated at the top of a hill with panoramic views of the tidal Annisquam River in Gloucester, MA, the primary focus was to take advantage of the views from every level. The architects had previously worked with this builder on various projects over the years and had developed a synergy where he had the confidence to allow them to design his own one-of-a-kind dream home.
The overall desire was for a traditional shingled Cape-style exterior with an open interior that would integrate indoor/outdoor spaces and maximize the dramatic river views.
The resulting home contains almost 4,800 sq. ft. of finished living area which includes an accessory apartment above an oversized Garage/Barn. Originally designed to accommodate his large boat off-season, this soon became a large all-purpose space for vintage automobiles, his workshop, and play space for his grandchildren. Also, it allows for large extended-family gatherings. The fully equipped apartment above is primarily used as a weekend or vacation retreat for his children and grandchildren with its separate entrance and private deck overlooking the river.
The 1st floor master suite and other amenities allow for convenient one floor living for aging in-place. The Master Bedroom opens onto a screened-in porch that also connects with the informal Breakfast Room. Additionally, everyday living in the Kitchen, Breakfast Room, and Family Room afford dramatic views of the tidal river. These rooms flow onto a patio with a Summer Kitchen and future pizza oven. Being a gourmet cook, the Kitchen was an important design element to the homeowner and was carefully planned for function and convenience with its large island and open pantry.
The 2nd floor contains 2 additional Bedrooms, a Bathroom and Living Room, all focusing on the river views.
The home has become a resort-like gathering place for his close-knit extended family, which was one of the primary goals. The homeowner paid the ultimate compliment to the architects by stating the home was everything he asked for and wouldn’t change anything about it.

