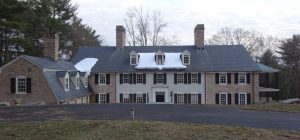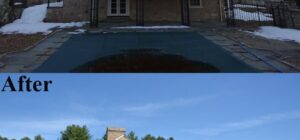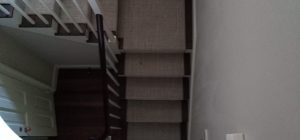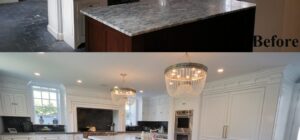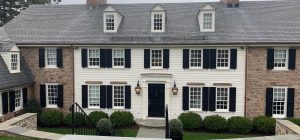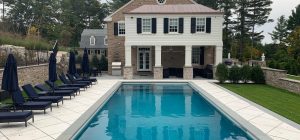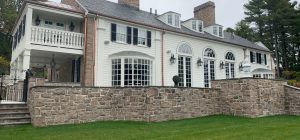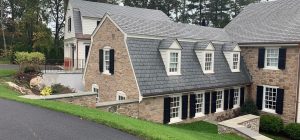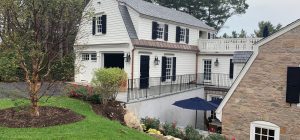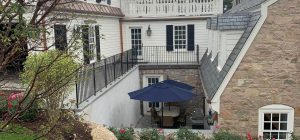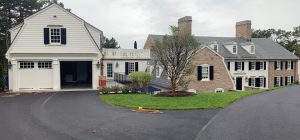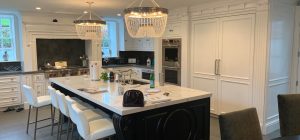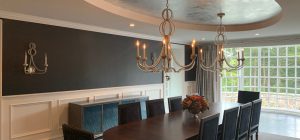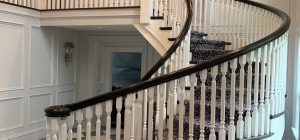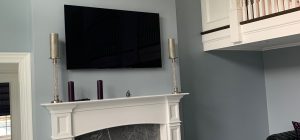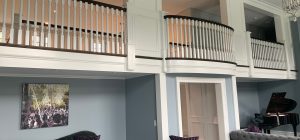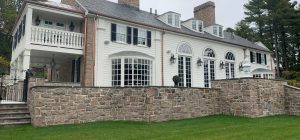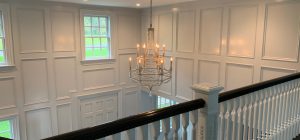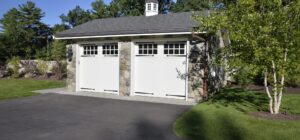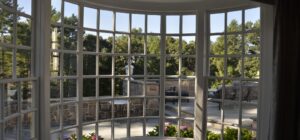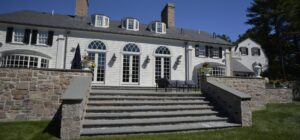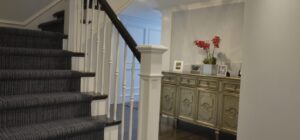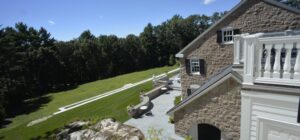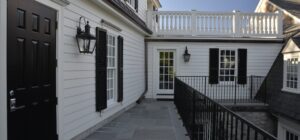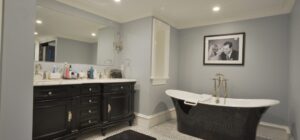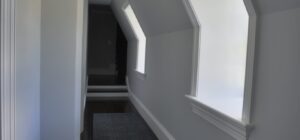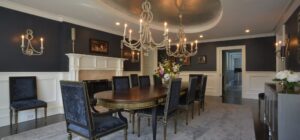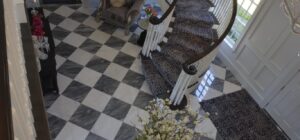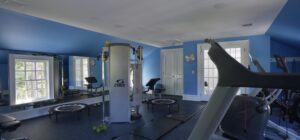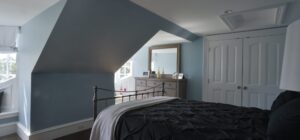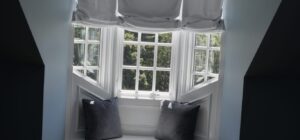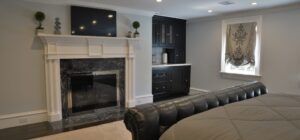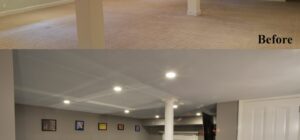Designer:
John J. Cronin, AIA
Project Type:
Renovation
Location:
Needham, MA
When our clients purchased this uninhabited home on 4.6 acres in foreclosure in 2018, their vision was to restore it to
its former grandeur, expanding and updating it for their blended family which includes 2 adults, 6 children and 2
Rottweilers. This grand estate was originally built in 1930 and designed for indoor and outdoor entertaining, as it were
back in the day. Through the disrepair, our clients saw the potential it had to meet their desires for modern day living
and entertaining while maintaining and restoring the original character. Other potential buyers of the property saw it as
an opportunity to raz e the home and detached stone garage and to subdivide the property into as many house lots as
z oning would allow and build standard market- driven 2- story New England Colonial style homes. With our clients’
vision along with architectural design, the existing 8,600 sq. ft. home was expanded and transformed into an 11,000
sq. ft., 7- bedroom, 6 bath home which includes (2) ½ baths, an attached 2- car garage, gym, massage room, bar,
theater and, of course, dog room. An existing 2nd floor bedroom and 2 baths were removed to create a 2- story great
room on the 1st floor which spills out onto the rear patio. The existing swimming pool was demolished, and a new pool
and spa were installed. An existing chimney which divided the original kitchen into 2 separate spaces was removed to
result in a large cohesive kitchen with an island and breakfast area. A 1st floor den, small closed entry and long dark
hallway was opened to create a grand foyer with curved stairway to the 2nd floor. A separate stairway to the 3rd floor
was relocated for improved access and to improve the openness of the foyer. Given the challenges posed by the
topography and extensive ledge, the added garage is actually at the same level as the 2nd floor and thus an
enclosed bridge connects the garage to the home with a stairway and elevator to access the main 1st and 2nd floor
living areas. An open porch adjacent to the master suite was enclosed to become a sitting room and deck and the
master bath and closets were redesigned for better flow and amenities. The original detached stone garage was
restored and expanded with a room added to house the couple’s cryotherapy machine. Given today’s concerns for
safety and security, electrically operated gates prohibit unauthoriz ed vehicular access to the long driveway to the
home. A package shed was built outside the gates to secure and protect frequent home deliveries while still limiting
access to the property. After a 2- year process, the result is a grand resort- style estate designed for maximum comfort
and convenience as well as entertaining for many years to come.

