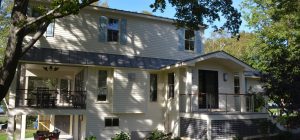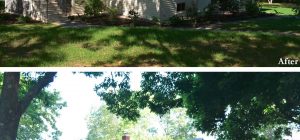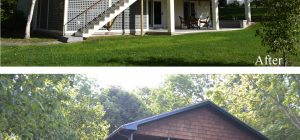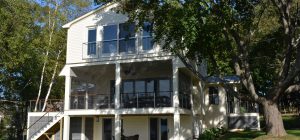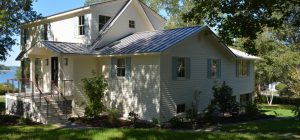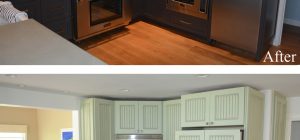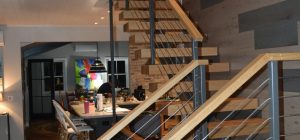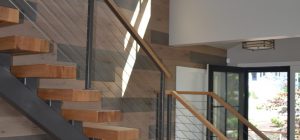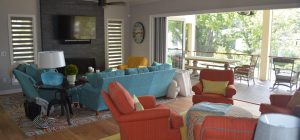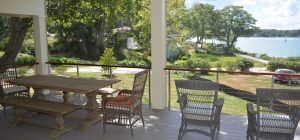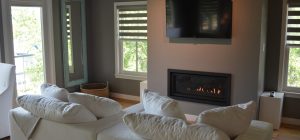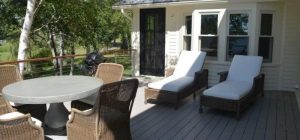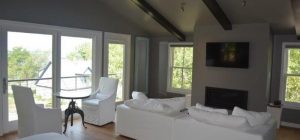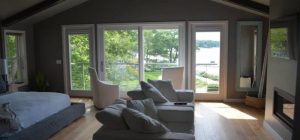Designer:
John J. Cronin, AIA
Project Type:
Renovation
Location:
Peaks Island, Maine
This home renovation was designed to maximize the beauty of the magnificent location overlooking Casco Bay on Peaks Island in Maine. Although designed for year-round use, this home gets the most family enjoyment in the summer when the owners look to escape the Texas heat of their primary residence in suburban Houston.
The primary focus was to create a casual and comfortable home that could accommodate the couple’s extended family who gather together on the island from as far away as California and Scotland. The interior is open and airy with a modern flair and the glass wall in the great room fully opens to extend the living area into the large screened porch. A 2nd floor was added to the original home to become a master bedroom/bathroom suite which also takes fully advantage of the views to the bay.
Given the slope of the property, the previously finished basement was fully renovated to include 2 additional bedrooms, a bathroom, and casual gathering area for the grandchildren. The existing main floor also has 2 more bedrooms and 2 bathrooms. A modern open stairway connects the basement to the 1st and 2nd floors and a 3-story wood-veneered wall creates a dramatic accent to the interior. Gas fireplaces in the great room and master bedroom add a cozy feel on those cold stormy days that can occur in both summer and winter.
This home renovation achieved the goal of the homeowners to become a resort-like gathering place for this close-knit family.

