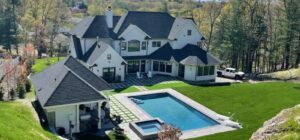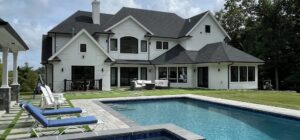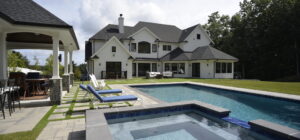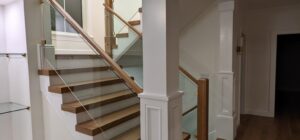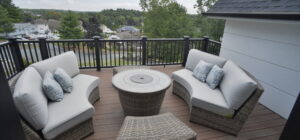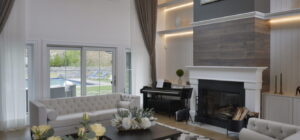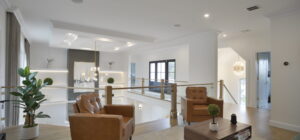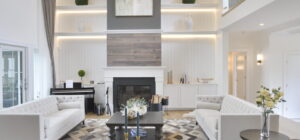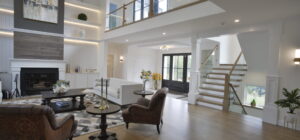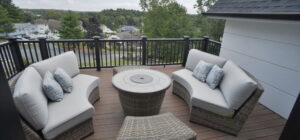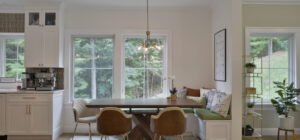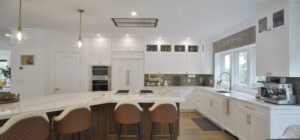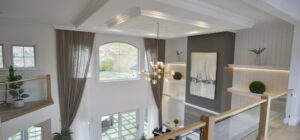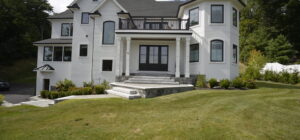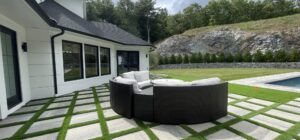Designer:
James A. Zegowitz
Project Type:
Custom
Location:
Saugus, MA
Private Residence in a Wooded site, North of Boston
Located at the end of a quiet cul-de-sac of modest homes in Saugus, this home sits on what had been a vacant lot for decades. The steep uphill slope didn’t deter these ambitious clients. The quiet side street, and the fact that the lot abutted a 650+ acre state park with trails, lakes and river flowing through it, seemed the perfect place to call home. Upon preparation for construction, it became clear why the lot stood vacant for so long, as it was clear that they would need to do a good deal of ledge removal prior to construction. Still the clients remained undeterred. After a lengthy site exploration and preparation process, more than 12,000 yards of stone was removed, and the site was ready for construction.
With a close-knit and growing young family, the home required ample space to accommodate extended family visits and the frequent gatherings of many guests. The exterior of the home employs synthetic stucco to offer a clean line in a traditional form. Carefully worked granite landscape stairs lead visitors up to a wide stone-tiled foyer that opens into a tall living space. Music is central to this family’s life and the sounds of the piano and other instruments carry well through the home, enhanced by selected finish materials that enhance the acoustical performance.
A first-floor primary bedroom suite occupies the north end of the house and has access to the back yard as well as a small, railed balcony. Kitchen and dining areas are to the south of the great room. The banquette is a favorite spot for light meals and conversation. Sometimes, it is a peaceful place to watch an evening snowfall or see wildlife that visits from the neighboring woodland. There is also a comfortable media room there that leads out to the pool area.
Another special place is the upper Loft overlooking the great room. A comfortable spot for playing music, reading or joining in on a board game. The boys’ rooms share a bathroom while the daughter has an almost magical bay windowed bedroom at the opposite end of the house.
The back yard not only features a pool and cabana but has a sloping path that leads up to a full soccer field above the exposed ledge. The state-managed woodlands form three edges of the property.
Getting the right balance of a simple mature lifestyle and plenty of activity spaces that develop strong bodies and minds was the goal. It seems that this space does just that

